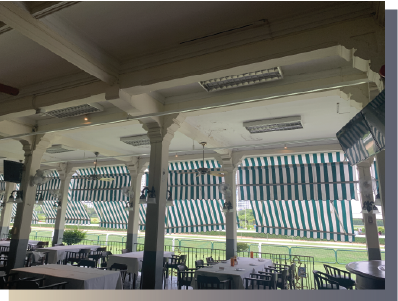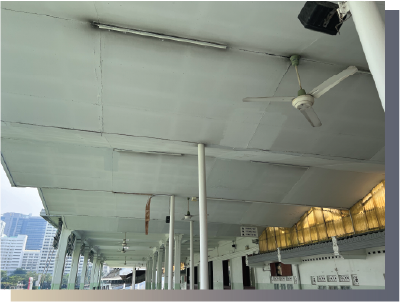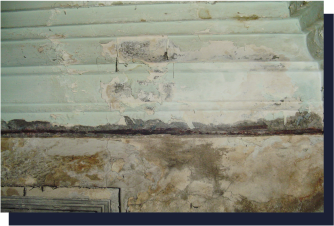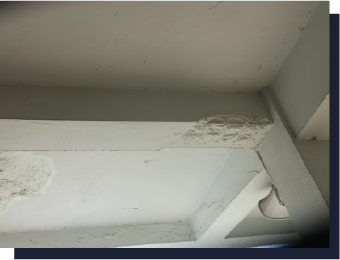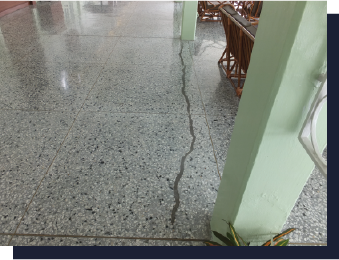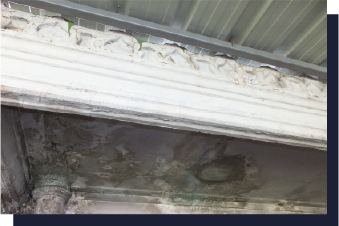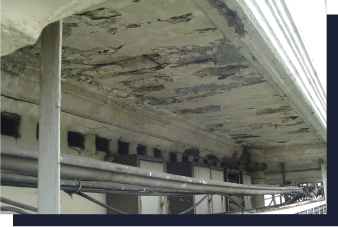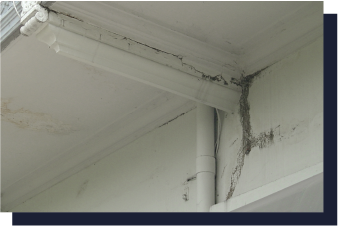The Old Clubhouse Proposal
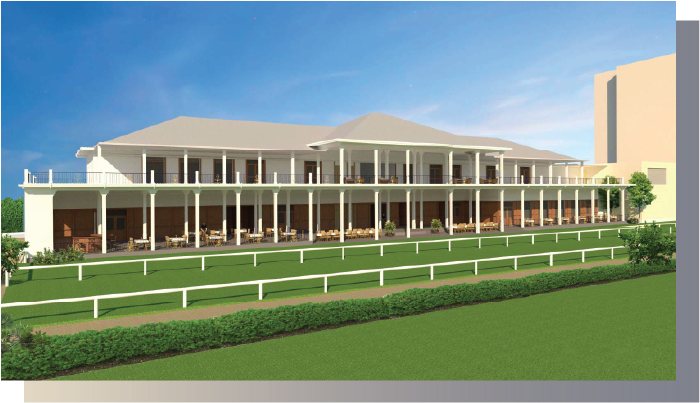

TABLE OF CONTENTS
- Introduction
- Factors for Clubhouse Closure
- Rationale to Rebuild
3.1 Engineering Factors
3.2 Preliminary Survey - Objectives and Scopes of Work
- Preliminary Architectural Design
- Floor Plan
- Highlight Features
1. INTRODUCTION
The Old Clubhouse is considered a significant landmark by Club members, many of whom have fond memories shared with family and friends spanning several decades. With the unfortunate closure in December 2020, the General Committee has continually worked to find the best solution to restore the Clubhouse back to being fully operational.
Prior to the Clubhouse closure, erosion and deterioration was clear in the structure’s foundation which could cause fatal injuries and damage to property. Due to this fact, activities at the Clubhouse had to be suspended for members’ safety and to prevent any further structural damage, with proper testing required to be conducted to provide an accurate assessment before taking any further action.
This exhibition aims to share the information of the proposed concepts to restore the Clubhouse to full functionality.
2. FACTORS FOR CLUBHOUSE CLOSURE
The Club is constantly aware of the importance of safety for members frequenting the Clubhouse which had been constructed a long time ago and underwent several modifications over the course of time to provide additional utility.
The Club has continually conducted structural integrity and stability assessments of the Clubhouse by certified professionals for at least the past 10 years. Before suspending activities at the Clubhouse, there was an incident where debris had fallen near a member as a result of concrete spalling which was a clear indication that the building was no longer safe to utilize due to a lack of structural integrity. This was the main factor for the suspension of activities at the Clubhouse in December 2020.
To seek a solution to restore the Clubhouse to full functionality, the Club has organized several meetings by inviting members to exchange opinions as a means to determining the requirements of members.
3. RATIONALE TO REBUILD
3-1 ENGINEERING FACTORS
- The original foundation of the Clubhouse was a spread footing, resting on the ground without piling which cannot ensure the minimum load capacity of 500 kilograms/square meter according to the current Building Control Law
- Currently, to restore the load capacity to the minimum safety requirement by means of repairing is considered impossible due to technological and practical limitations, including the timeframe and expenditure which cannot be accurately assessed
3-2 PRELIMINARY SURVEY
To help gather member’s opinions on finding a satisfactory solution to restore the Clubhouse to full functionality, a survey was conducted during June 2021 to determine whether if members preferred to rebuild or repair the Clubhouse.
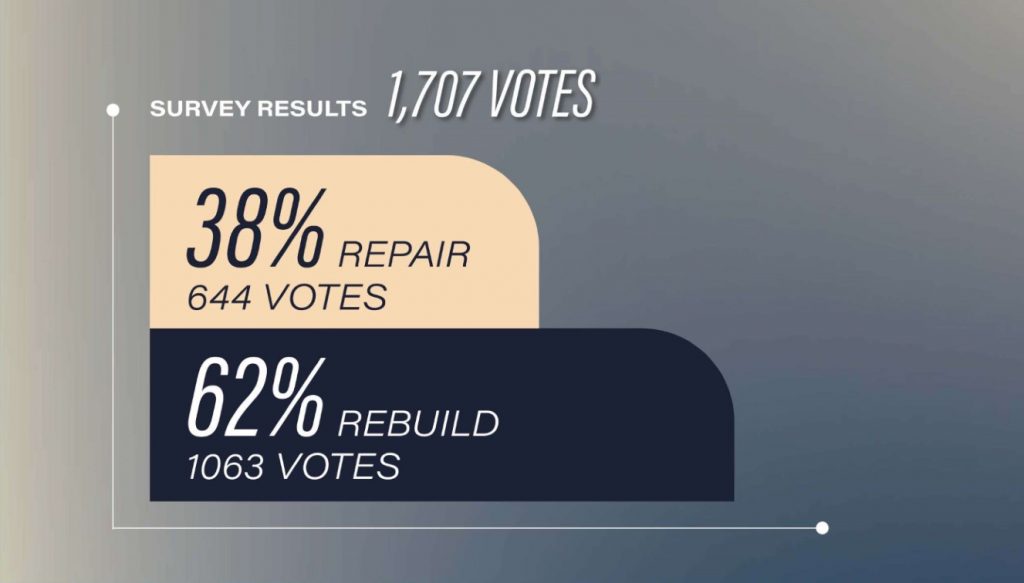

From this survey, the current General Committee (2021/2022 – 2022/2023) assessed the feasibility of both options while taking into consideration the opinions members provided with the majority of the votes opting for the REBUILD option.
With that in mind, the Club expressed that the new building could provide additional utility whilst preserving the sentimental value of the previous structure, whether in aspects of the architectural design or building materials
4. OBJECTIVES AND SCOPES OF WORK
Given this directive, the General Committee determined that the Rebuild option was the viable solution and sought out experts to help with the design under the following criteria:
- To build a new structure upon the existing footprint
- To build and to strengthen the structure and foundation works to support the increased live load to 500 kilograms/square meter as stipulated by the Building Control Law. To install all new building engineering works, electricity, air-conditioning, mechanical, and sanitations to ensure the users being protected by the law and can safely utilize the building
- To preserve the architectural identity of the old building
- To preserve the original utilization atmosphere of the building (Air-bar, Dining Room, F&B Verandah, other services)
- To increase utilizable area for flexible utilization
- To modify the building’s rear walkway to a sheltered corridor for member’s convenience and safe passage
5. PRELIMINARY ARCHITECTURAL DESIGN
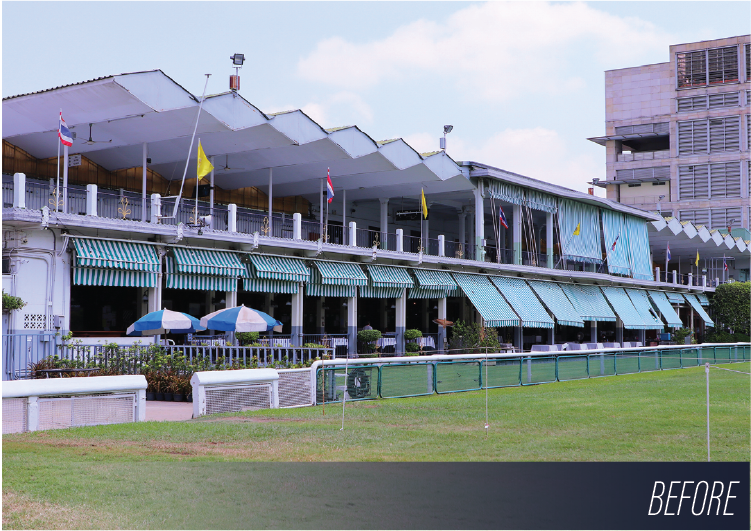


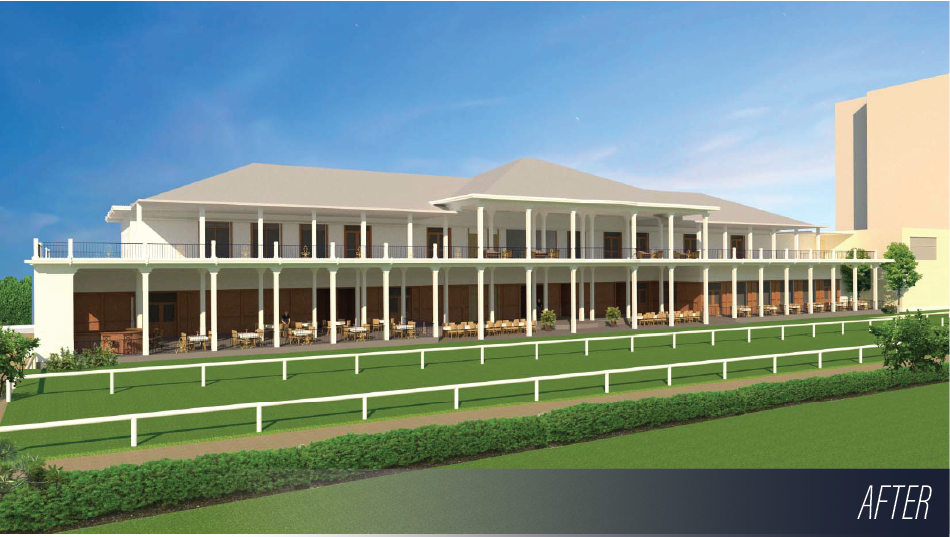


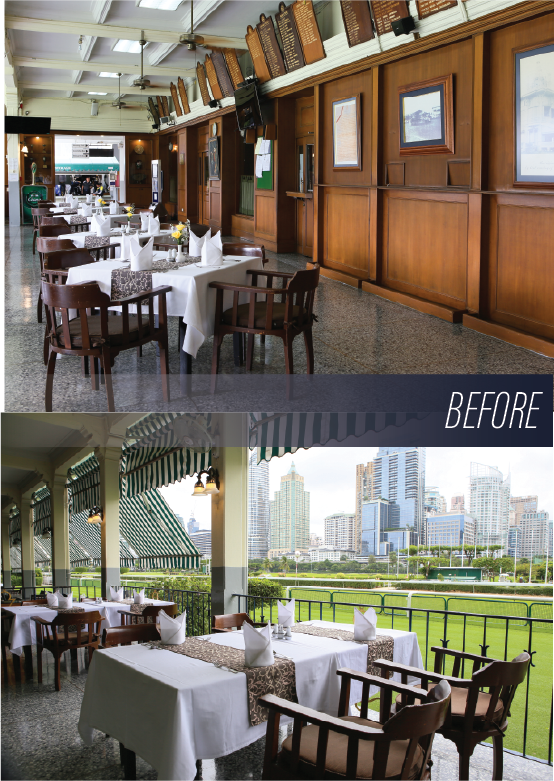


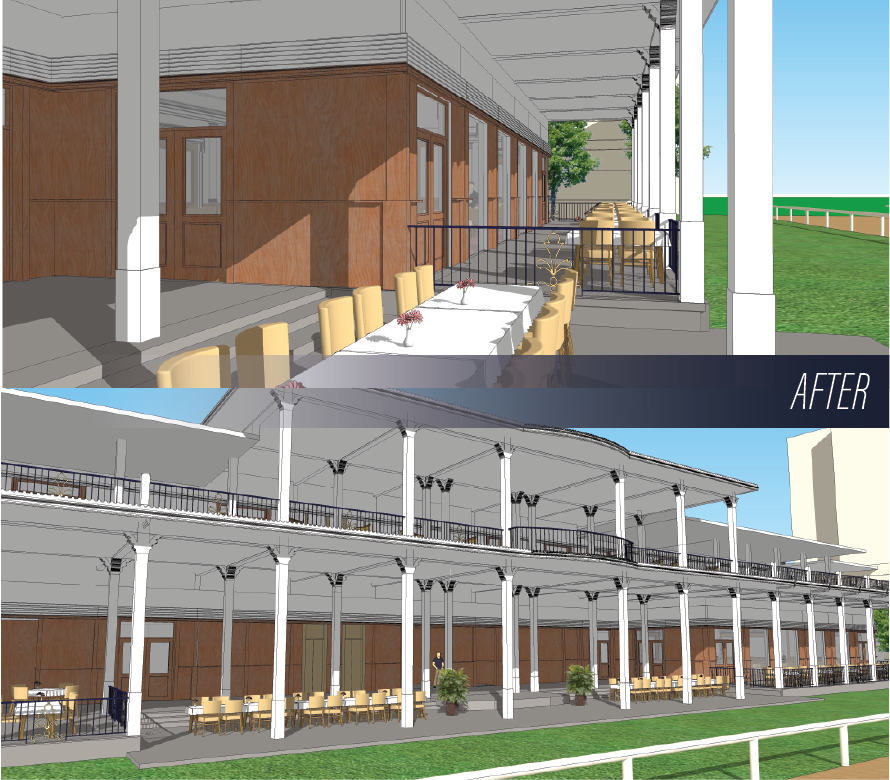


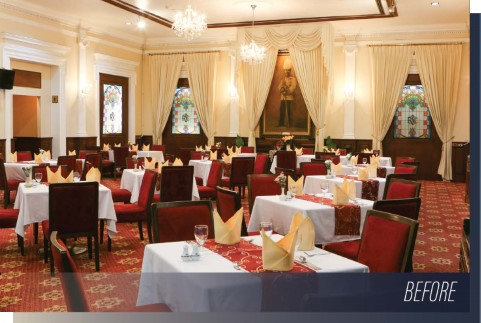

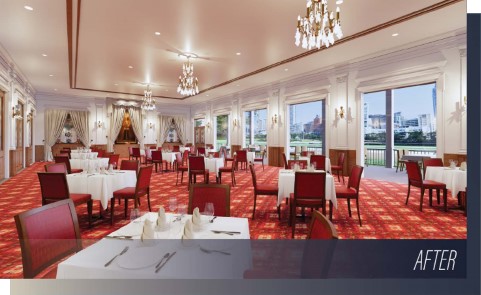


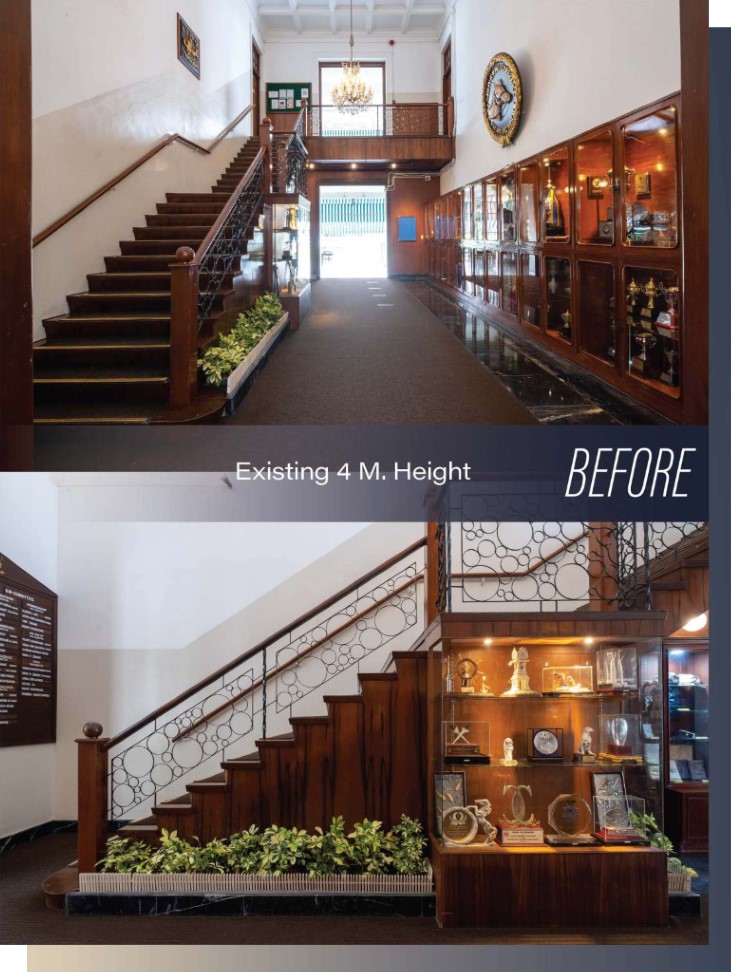


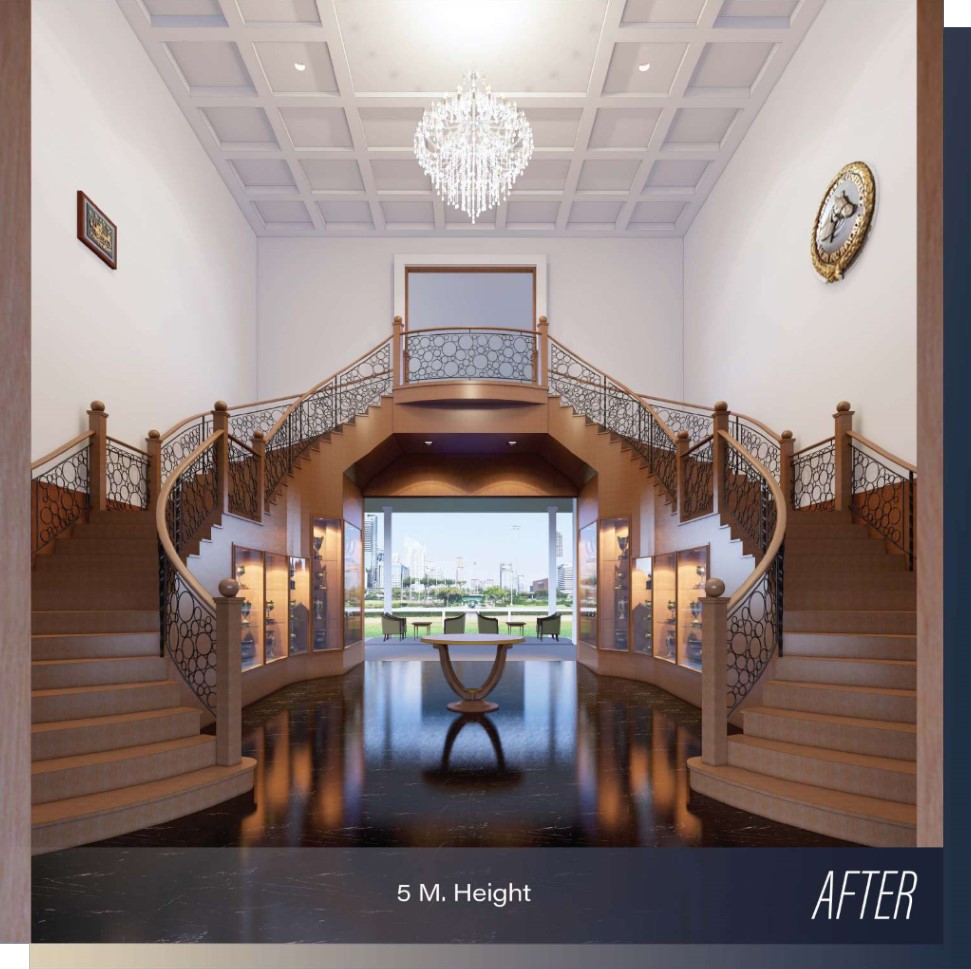


6. FLOOR PLAN
Ground Floor Plan
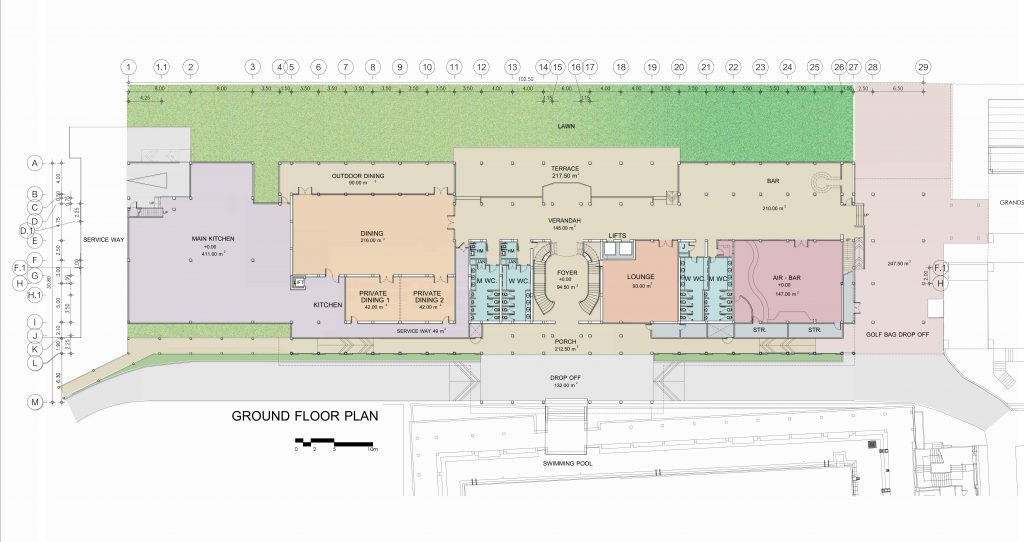


Upper Floor Plan
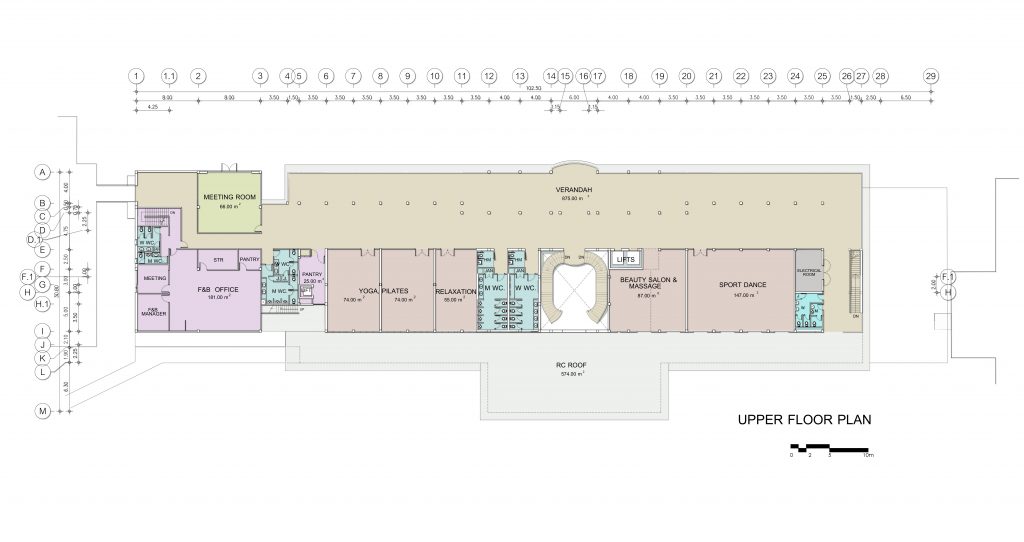


Roof Plan
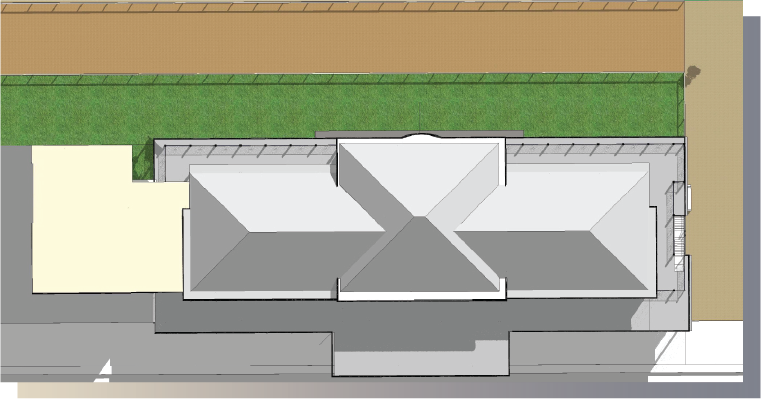


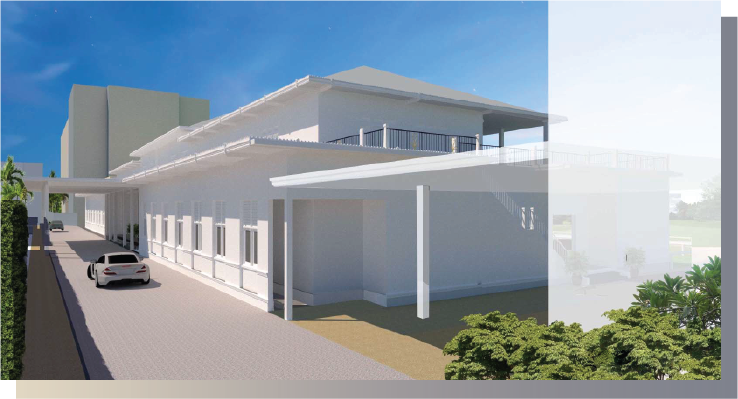


7. HIGHLIGHT FEATURES
- The Clubhouse will be rebuilt on the same footprint of the previous Clubhouse
- Elevated ceiling on the 1st and 2nd floor for improved spacing and to facilitate various activities
- Design a sheltered corridor at the building’s rear walkway for member’s convenience and safe passage
- Design a spacious lobby hall to encourage socializing and cross-functional interaction
สารบัญ
- บทนำ
- ปัจจัยในการระงับการใช้งานคลับเฮาส์
- เหตุผลในการเสนอก่อสร้างอาคารหลังใหม่ทดแทนอาคารคลับเฮาส์เดิม
3.1 เหตุผลในการเสนอก่อสร้างอาคารหลังใหม่ทดแทนอาคารคลับเฮาส์เดิม
3.2 การสำรวจความคิดเห็นของสมาชิก - วัตถุประสงค์และขอบเขตของการก่อสร้างอาคารหลังใหม่
- การออกแบบสถาปัตยกรรมเบื้องต้นของอาคารหลังใหม่
- แบบแผนผัง
- ลักษณะพิเศษของโครงการอาคารคลับเฮาส์หลังใหม่
1. บทนำ
อาคารคลับเฮาส์ ถือเป็นสถานที่สำคัญของสมาชิก หลายท่านมีความทรงจำที่ดีในการใช้เวลา ณ อาคารหลังนี้ร่วมกับครอบครัว และเพื่อนฝูงมาตลอดหลายทศวรรษ หลังจากที่อาคารมีความจำเป็นต้องระงับการใช้งานในเดือนธันวาคม ๒๕๖๓ คณะกรรมการอำนวยการทั่วไปได้ทำงานอย่างต่อเนื่อง เพื่อหาแนวทางที่ดีที่สุดในการฟื้นฟูอาคารคลับเฮาส์ให้กลับมาใช้งานได้อย่างสมบูรณ์อีกครั้ง
ก่อนการระงับการใช้งานอาคารคลับเฮาส์ อาคารมีการเสื่อมสภาพผุพังและความเสียหายอย่างชัดเจนในส่วนฐานรากและโครงสร้าง ซึ่งอาจเป็นอันตรายต่อชีวิตและทรัพย์สินของผู้ใช้อาคารคลับเฮาส์ สมาคมฯ จึงต้องระงับการใช้งานเพื่อความปลอดภัยของสมาชิกและป้องกันความเสียหายที่อาจเกิดขึ้นเพิ่มเติม และจำเป็นต้องมีกระบวนการที่เหมาะสมเพื่อประเมินความมั่นคงแข็งแรงของอาคารก่อนที่จะมีการตัดสินใจดำเนินการใดๆ ต่อไป
นิทรรศการนี้มีจุดมุ่งหมายเพื่อเสนอแนวทางในการดำเนินการสำหรับการนำอาคารคลับเฮาส์กลับมาใช้งานได้อย่างสมบูรณ์อีกครั้ง
2. ปัจจัยในการระงับใช้งานอาคารคลับเฮาส์
สมาคมฯ ได้เฝ้าระวังและตระหนักถึงความสำคัญในเรื่องความปลอดภัยของสมาชิกในการใช้งานอาคารคลับเฮาส์ซึ่งก่อสร้างมาเป็นเวลานาน และได้มีการต่อเติม ดัดแปลง เพื่อประโยชน์ในการใช้งานมาหลายครั้ง สมาคมฯ ได้จัดให้มีการสำรวจและประเมินความมั่นคงแข็งแรงและเสถียรภาพของอาคารโดยผู้เชี่ยวชาญเฉพาะทางมาโดยตลอดเป็นระยะเวลาไม่น้อยกว่า ๑๐ ปีที่ผ่านมา
ก่อนที่จะระงับการใช้งานอาคาร ได้มีเหตุการณ์ชิ้นส่วนคอนกรีตที่ผุกร่อนและกะเทาะออก ร่วงหล่นในบริเวณที่สมาชิกใช้งาน อันเป็นสัญญาณบอกเหตุถึงความไม่มั่นคงแข็งแรง ขาดเสถียรภาพของอาคารที่จะรองรับการใช้งานอย่างปลอดภัย ซึ่งเป็นปัจจัยสำคัญที่สมาคมฯ จำเป็นต้องประกาศระงับการใช้งานอาคารคลับเฮาส์ในเดือนธันวาคม ๒๕๖๓
เพื่อเป็นการแสวงหาแนวทางการนำอาคารกลับมาใช้ใหม่ได้อย่างสมบูรณ์ สมาคมฯ ได้ดำเนินการจัดการประชุมแลกเปลี่ยนความคิดเห็น โดยเรียนเชิญสมาชิกทุกท่านเข้าร่วม ซึ่งเป็นกระบวนการประกอบการตัดสินใจของสมาคมฯ เพื่อดำเนินการสนองตอบต่อความต้องการของสมาชิก
3. เหตุผลในการเสนอก่อสร้างอาคารหลังใหม่ทดแทนอาคารคลับเฮาส์เดิม
3-1 ปัจจัยทางวิศวกรรม
- ฐานรากเดิมของอาคาร เป็นฐานรากแผ่วางบนดิน ไม่มีเสาเข็ม จึงไม่สามารถรองรับน้ำหนักบรรทุกใช้งานอาคารอย่างน้อย ๕๐๐ กิโลกรัมต่อตารางเมตรได้อย่างปลอดภัยตามที่กฎหมายกำหนดไว้ในปัจจุบัน
- ปัจจุบันการซ่อมแซมอาคาร ให้สามารถรองรับน้ำหนักบรรทุกใช้งานตามกฎหมายเป็นเรื่อง พ้นวิสัยที่จะกระทำได้ เนื่องจากมีข้อจำกัดทั้งในทางปฏิบัติจริงและเทคโนโลยี รวมถึงค่าใช้จ่ายและเวลาที่ไม่สามารถประเมินได้
3-2 การสำรวจความคิดเห็นของสมาชิก
เพื่อเป็นการสำรวจความคิดเห็นของสมาชิกต่อแนวทางการดำเนินงาน การนำอาคารคลับเฮาส์กลับมาใช้ใหม่ได้อย่างสมบูรณ์ สมาคมฯ ได้มีการออกแบบสำรวจในเดือนมิถุนายน ๒๕๖๔ เพื่อสอบถามความคิดเห็นว่าสมาชิก มีความประสงค์ให้สร้างอาคารคลับเฮาส์หลังใหม่ทดแทนหลังเดิม หรือให้ซ่อมแซมอาคาร ผลการสำรวจสรุปได้ว่า


จากการสำรวจในครั้งนี้ คณะกรรมการอำนวยการทั่วไปชุดปัจจุบัน คำนึงถึงความประสงค์ของสมาชิกส่วนใหญ่ที่ให้ความคิดเห็นว่าควรจะสร้างอาคารคลับเฮาส์หลังใหม่ทดแทนหลังเดิม
อย่างไรก็ดี สมาคมฯ เห็นว่าสามารถสร้างอาคารหลังใหม่ให้สนองตอบต่อความเห็นของสมาชิก ทั้งการเพิ่มพื้นที่ใช้สอย และยังคงเก็บรักษารูปแบบทางสถาปัตยกรรมของอาคารเดิมที่มีคุณค่าทางจิตใจเอาไว้
4. วัตถุประสงค์และขอบเขตของการก่อสร้างอาคารหลังใหม่
จากแนวทางข้างต้นนี้ คณะกรรมการอำนวยการทั่วไปได้มีความเห็นว่า ตัวเลือกการสร้างอาคารหลังใหม่เป็นทางแก้ปัญหาที่เหมาะสม และได้ค้นหาผู้เชี่ยวชาญในการออกแบบอาคารคลับเฮาส์หลังใหม่ โดยมีหลักเกณฑ์ดังต่อไปนี้
- เป็นการก่อสร้างอาคารหลังใหม่บนตำแหน่งของอาคารเดิม
- เพื่อสร้างและเสริมความแข็งแกร่งให้กับโครงสร้างและงานฐานราก เพื่อรองรับน้ำหนักบรรทุกเพิ่มขึ้นให้เป็นไปตามที่กำหนดไว้ในกฎหมายว่าด้วยการควบคุมอาคาร คือ ๕๐๐ กิโลกรัมต่อตารางเมตร และเพื่อติดตั้งระบบงานวิศวกรรมอาคารใหม่ทั้งหมด รวมถึงไฟฟ้า เครื่องปรับอากาศ เครื่องกล และระบบสุขาภิบาล เพื่อให้เป็นไปตามกฎหมายและความปลอดภัยของผู้ใช้งาน
- เพื่อรักษาเอกลักษณ์ทางสถาปัตยกรรมของอาคารหลังเดิม
- เพื่อรักษาบรรยากาศดั้งเดิมของอาคาร โดยยังคงการใช้งานเดิมของอาคารคลับเฮาส์ไว้ อาทิ ห้องแอร์บาร์ ห้องไดนิ่งรูม ระเบียงสำหรับรับประทานอาหาร บริการอื่นๆ เป็นต้น
- เพิ่มพื้นที่ใช้สอยของตัวอาคาร
- ปรับทางเดินด้านหลังให้เข้ามาอยู่ภายในอาคารเพื่อความปลอดภัยของสมาชิกในการสัญจร
5. การออกแบบสถาปัตยกรรมเบื้องต้นของอาคารหลังใหม่























6. แบบแผนผัง
แบบแผนผังชั้นล่าง



แบบแผนผังชั้นบน



แบบหลังคา






7. ลักษณะพิเศษของโครงการอาคารคลับเฮาส์หลังใหม่
- อาคารหลังใหม่จะถูกสร้างขึ้นบนตำแหน่งเดิมของอาคารหลังเก่า
- ออกแบบให้เพดานสูงขึ้นทั้งชั้น ๑ และชั้น ๒ เพื่อให้ได้สัดส่วนที่เหมาะสม และเอื้อต่อการจัดกิจกรรมต่างๆ เพิ่มขึ้น
- ออกแบบทางเดินด้านหลังเพื่อความสะดวกและปลอดภัยแก่สมาชิกในการสัญจร
- จัดสรรพื้นที่โถงต้อนรับให้มีขนาดกว้างขวาง เพื่อให้เป็นบริเวณสำหรับพบปะสังสรรค์
ระหว่างสมาชิก

